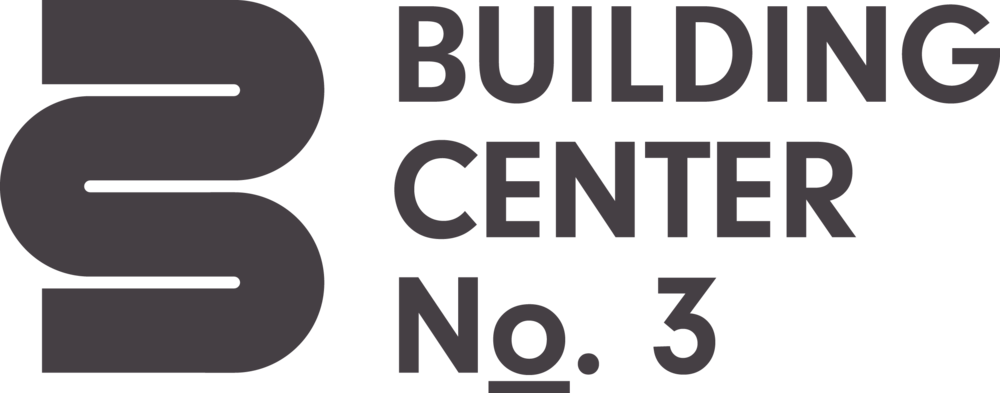The design team at BC3 has begun integrating digital design and fabrication into our design workflow on a project by project basis.
Digitally designed and fabricated room screens at our Miami office.
The key question for us is: how can we better exploit these tools and create the interesting and complex forms that are now available to us as designers? To explore this potential we have begun training in and using Rhino Grasshopper, a parametric design tool that helps designers create generative algorithms and scripts visually, without conventional coding.
We began experimenting by making smaller scale architectural elements such as room and space dividers.
These initial studies focused on generating interesting patterns and forms that we could prototype using the laser cutter and the CNC router.
In the next post we will show how we moved on to the scale of the building.
Building Center No.3: Architecture firm in Miami; interior designer in Miami; landscape design in Miami.
Laser cut small scale model using 1/8” thick MDF board representing individual panels forming a curved divider wall. The panel system is intended to create an additional room in our FabLab.


